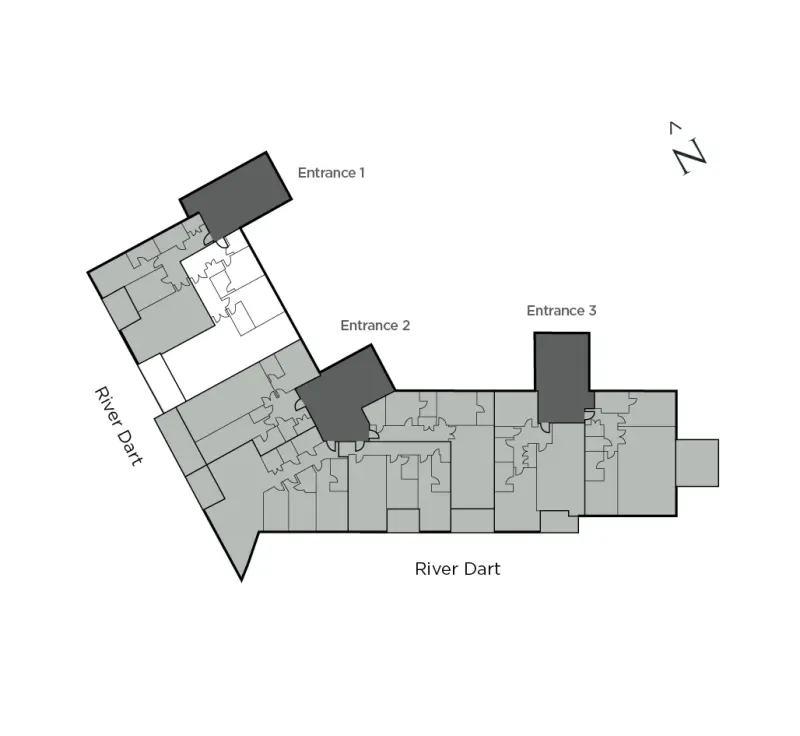Apartment 14
Third floor | 143 M2/1539 ft2
| Living/Dining | |
| 8840 x 6740mm | 29' x 22'1" |
| Kitchen | |
| 5500 x 3230mm | 18' x 10'5" |
| Bedroom 1 | |
| 4700 x 3220mm | 15'4" x 10'5" |
| Bedroom 2 | |
| 3680 x 3400mm | 12' x 11'1" |
| Terrace | |
| 5550 x 2430mm | 18'2" x 7'9" |

Floor plans / plates are computer generated, and any areas and measurements are approximate and for guidance only;