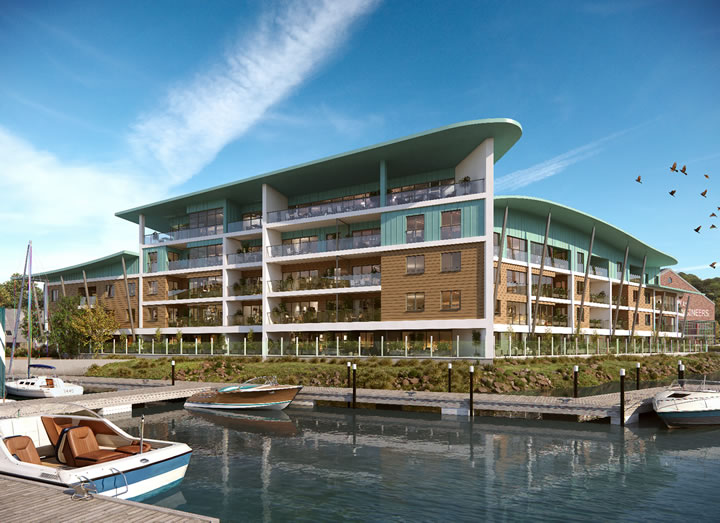Noss Quay
beautiful apartments
There are a selection of kitchen colours and finishes, please check with Savills for full information.
Welcome to Noss Quay, an exclusive collection of 41 properties perfectly positioned on the water’s edge, with every home benefitting from stunning views of the River Dart complemented with their very own private terrace.

These desirable properties seamlessly blend comfort and style, together with allocated parking and lift access to all floors.
The building's design features three separate entrance lobbies, offering a more personalised experience to your property’s front door.
Choose from a selection of beautifully crafted apartments and penthouses featuring stylish, elegant open-plan layouts. Luxurious details such as bespoke, hand-built kitchens equipped with fitted appliances, custom carpets, fitted wardrobes, and under floor heating ensure ultimate comfort and convenience. Our premium waterside homes are finished with the finest materials, creating bright, welcoming interiors that instantly feel like home.
Current Residential Phase
Noss on Dart
Future Residential Phases