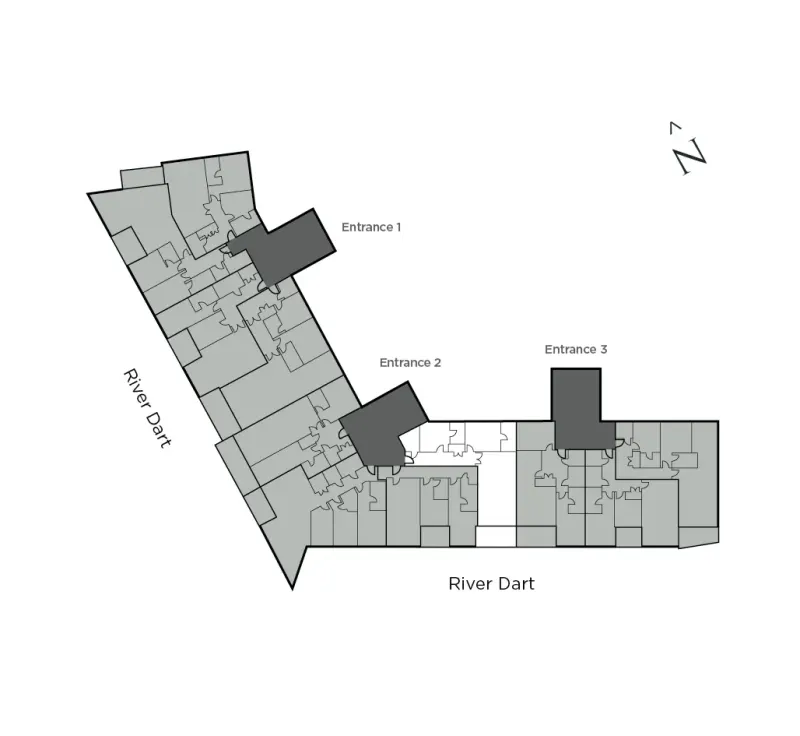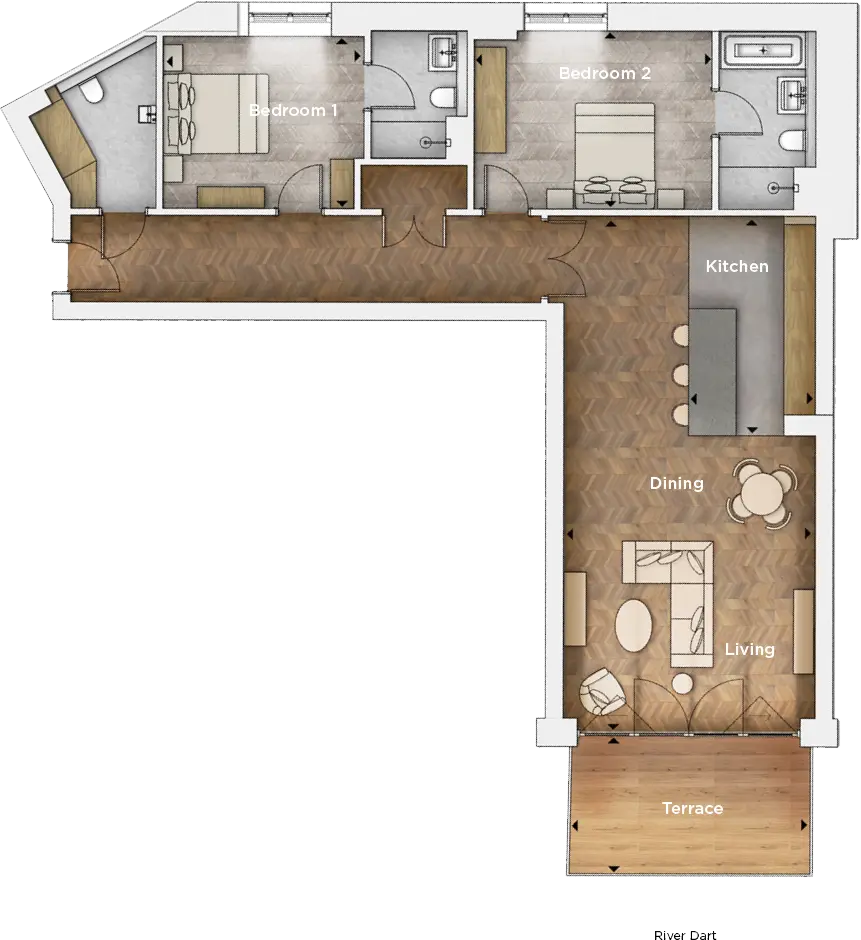Apartment 22
First floor | 110 M2/1184 ft2
| Living/Dining | |
| 9500 x 4750mm | 31'1" x 15'5" |
| Kitchen | |
| 4150 x 2400mm | 13'6" x 7'8" |
| Bedroom 1 | |
| 4500 x 3360mm | 14'7" x 11' |
| Bedroom 2 | |
| 3800 x 3250mm | 12'4" x 10'6" |
| Terrace | |
| 4560 x 2250mm | 14'9" x 7'3" |


Floor plans / plates are computer generated, and any areas and measurements are approximate and for guidance only;